What if... (Part 1)
So, what if wreckin' parks were to drop its ill-conceived and destructive plan for replacing the stairs at the balustrades with ramps and instead adopted the Project for Public Spaces (PPS) recommendation of perimeter sidewalks around the four squares? How would that look?
The only problem with the PPS plan, I suppose, is the lack of illustrations of what Mount Vernon Place might look like were PPS's recommendations implemented. If there had been a good set of illustrations, more people would have embraced that plan back in 2001. Based on conversations I've had about the plan (and what people remember from it), people either didn't read the plan or read only parts of it. I just don't think people were able to visualize the recommendations based on a ground plan and a written description. Maybe the following series of images showing existing conditions in and along the four squares (left) and what perimeter sidewalks might look like in those same locations (right) will help open some people's eyes:
The only problem with the PPS plan, I suppose, is the lack of illustrations of what Mount Vernon Place might look like were PPS's recommendations implemented. If there had been a good set of illustrations, more people would have embraced that plan back in 2001. Based on conversations I've had about the plan (and what people remember from it), people either didn't read the plan or read only parts of it. I just don't think people were able to visualize the recommendations based on a ground plan and a written description. Maybe the following series of images showing existing conditions in and along the four squares (left) and what perimeter sidewalks might look like in those same locations (right) will help open some people's eyes:
| North Square | |
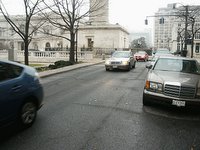 | 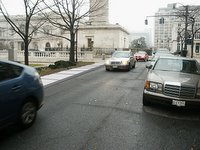 |
| South Square | |
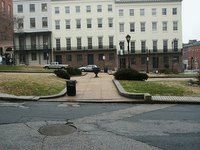 |  |
| East Square | |
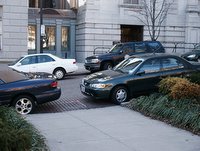 | 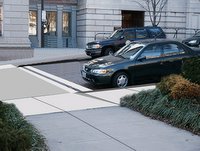 |
| West Square | |
 |  |

0 Comments:
Post a Comment
<< Home